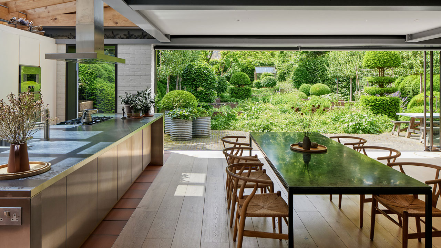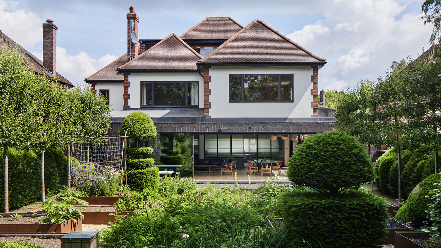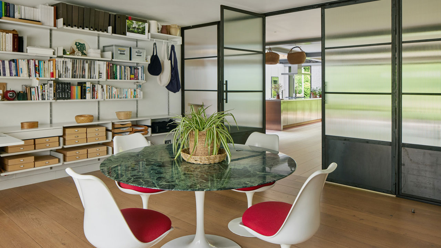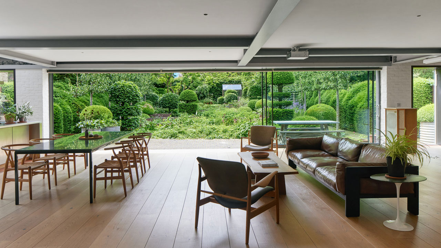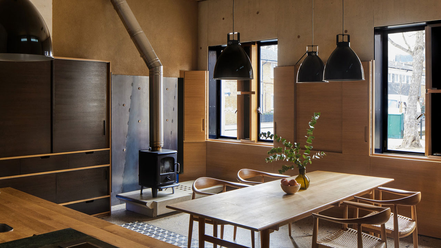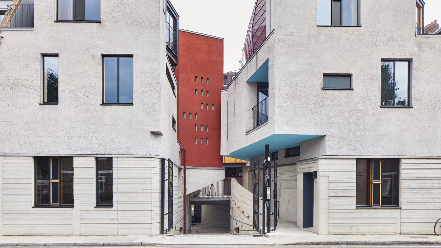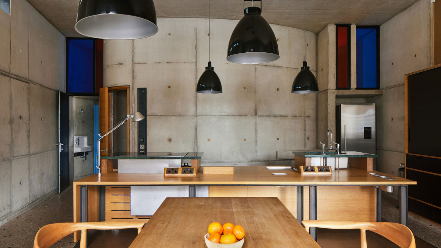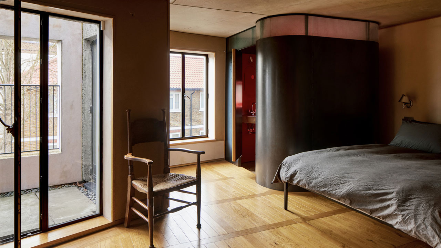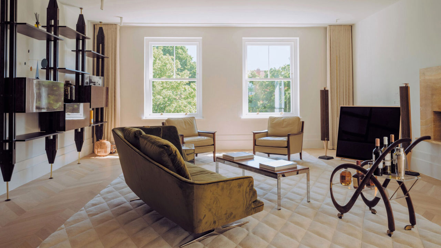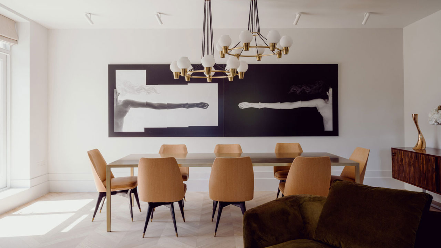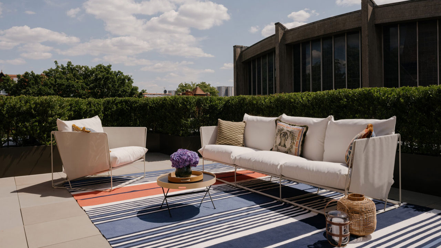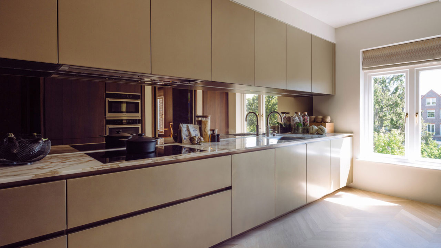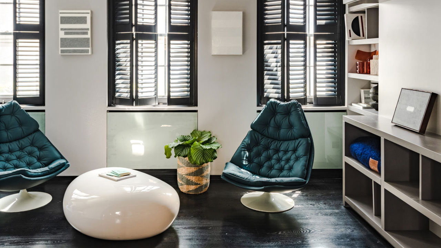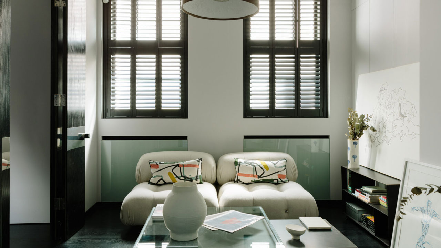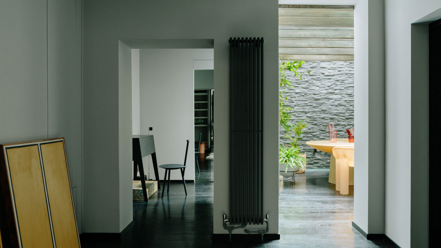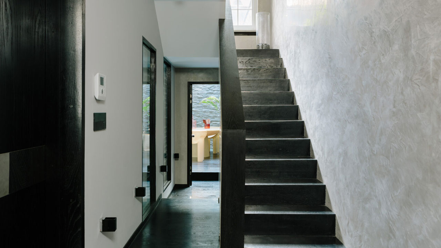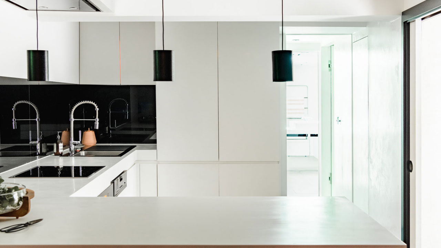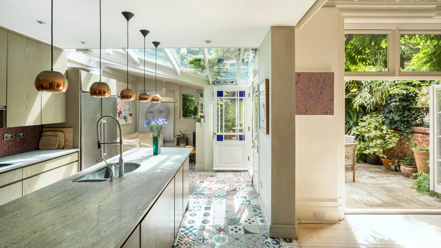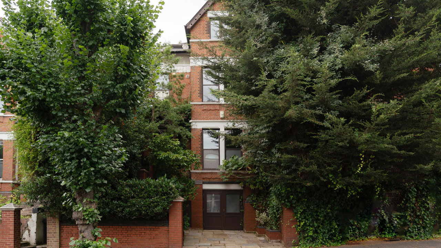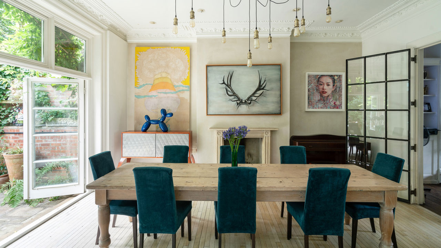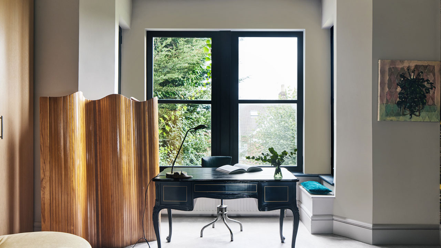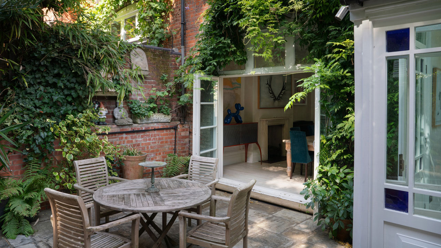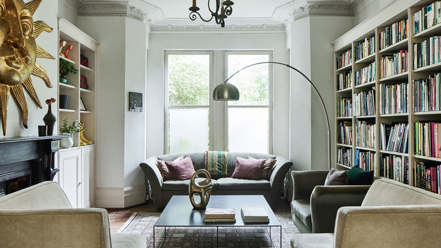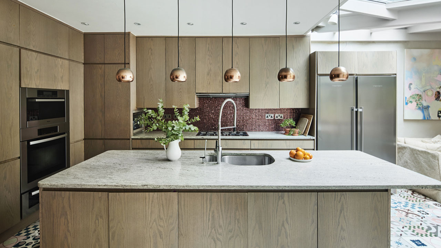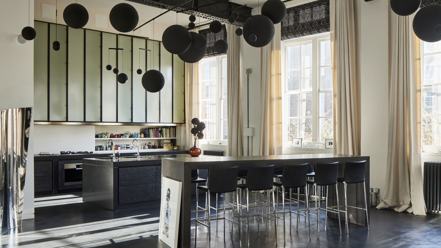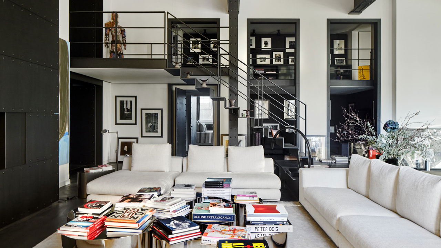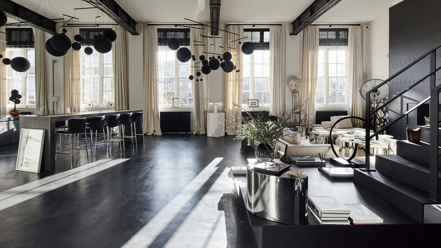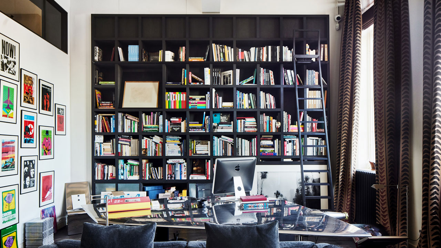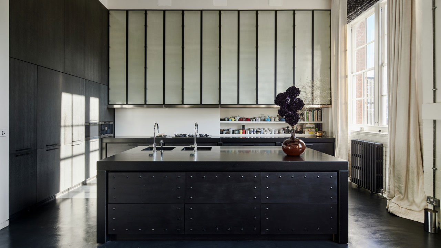 Pine Grove London N20
Pine Grove London N20
Renovate 4 Bedroom House Pine Grove, London
Price: £ 4,000,000
 4
4  4
4  1
1  4000
4000 “A wall of window frames the rear garden and vivifies the room like a life-sized artwork that changes through the seasons”
An accomplished balance of light, material and proportion, and interplays of exquisite interior and exterior attention, are defining features of this superb renovation of a four-bedroom house in sought-after Totteridge Village. The design, by renowned international agency Brinkworth, takes a refined, mid-century modern palette and applies it with the most delicate of contemporary touches. The result is a 4,000 sq ft home of calming sensibility, enhanced by its breathtaking views onto enchanting and productive private gardens, designed by Arne Maynard.
The Tour
Undulating topiary envelopes the trunks of a row of pleached trees that give cover the wonderfully humble Arts and Crafts façade, all that remains, in fact, of the original house. An arched portico, shaded by the dappling foliage of a camelia tree, leads through an arched hardwood doorway, giving entry to a large hallway laid with large-format quarry tiles. A wall of Crittall lies ahead, with panels of reeded glass inviting a distorted light from the southern façade.
Beyond lies a dramatic open plan space, its exposed steel structure permitting a 14 metre expanse. Oak floorboards run underfoot, as they do in much of the house with the exception of the kitchen and bathrooms. Underfloor heating is present throughout. A wall of window, contained by the barely-there profiles of Fineline glazed sliding doors, frames the rear garden and vivifies the room like a life-sized artwork that changes through the seasons.
To the right, a wall of painted exposed brick contains within it a recessed fireplace in dark engineered brick, a material datum that continues from the font porch and into the external rear elevation. Behind it is a cove for records and intimate listening. A living room occupies the centre of the room and transitions from dining to kitchen via a massive kitchen island.
Outdoor Space
The front and rear gardens were designed by the acclaimed garden designer, Arne Maynard. The front section is a sumptuous accompaniment to the modesty of the façade; a light mask of privacy, and yet a subtle nod to the curation within.
At the rear, the enormity of space allows Maynard’s designs even more ambition. Here, large interlocking CorTen steel forms a series of raised beds, creating the sense of a contemporary parterre or terraces, softened in their edges by meadow planting.
The base of the planting scheme is of violets and wild strawberries, out of which, in the spring, burst a wonderful array of tulips and associated spring bulbs. In the summer it is suffused with lupins, peonies and aconitum which become the second wave, flooding through and enveloping the entire central section.
The garden is punctuated with topiary and held in at the edges by lovely, loose cloud hedges of yew. Pleached pears provide fruit and further enclosure for the garden at a higher level. The garden rises gently from the terrace by the house to the greenhouse, lawn and enclosing hedge at the rear.
The Area
Once royal hunting grounds, Totteridge Village has retained its rural emphasis. Lying on a ridge between the valley of the Dollis Brook and Folly Brook, the area commands spectacular views over London, replete with meadowland.
The house is between the green acres of both Totteridge Common and Brook Farm. There is every opportunity for outdoor activities, with the South Herts Golf Club, playing fields, multiple riding stables and cricket clubs nearby. The London Loop walk allows for walking from Barnet to Totteridge entirely through the park, without having to step onto the roads.
The area functions as a village, with gracefully preserved Edwardian and Victorian mansion house radiating out from Totteridge Common. The house’s local pub, just an 8-minute walk away, is The Orange Tree, known for its picturesque lakeside views and seasonal menu. Moore and Sons is a much-loved local butchers, and Veronica Lancaster is a local icon for her interior design shop with a range of paints, wallpaper and fabrics.
Day-to-day amenities include outposts of Waitrose and Marks and Spencer alongside independent businesses, including a wonderful florist beside the station.
There is an excellent choice of schools in the area, both public and independent, including Haberdasher’s, Mill Hill, Dame Alice, Aldenham, Belmont, Lochinver and Queen Elizabeth’s.
A 20-minute walk away, the Northern Line at Totteridge and Whetstone reaches central London in approximately 30 minutes. The A1, M1 and M25, are easily accessible.
- Balcony
- Bathtub
- Concierge
- Elegant kitchen
- Extra Storage Area
- Food Prep Area
- Garden
- Kitchen & Dining
- Laundry
- Library
- Living Room
- Lounge
- Outdoor Details
Address: Pine Grove London N20
Country: United Kingdom
Are you Interested?
We'll try to accommodate you and your busy schedule using this simple form.
Get in Touch
Similar Properties
Get in touch
Have a question regarding the property? feel free to contact us for free consultation.

