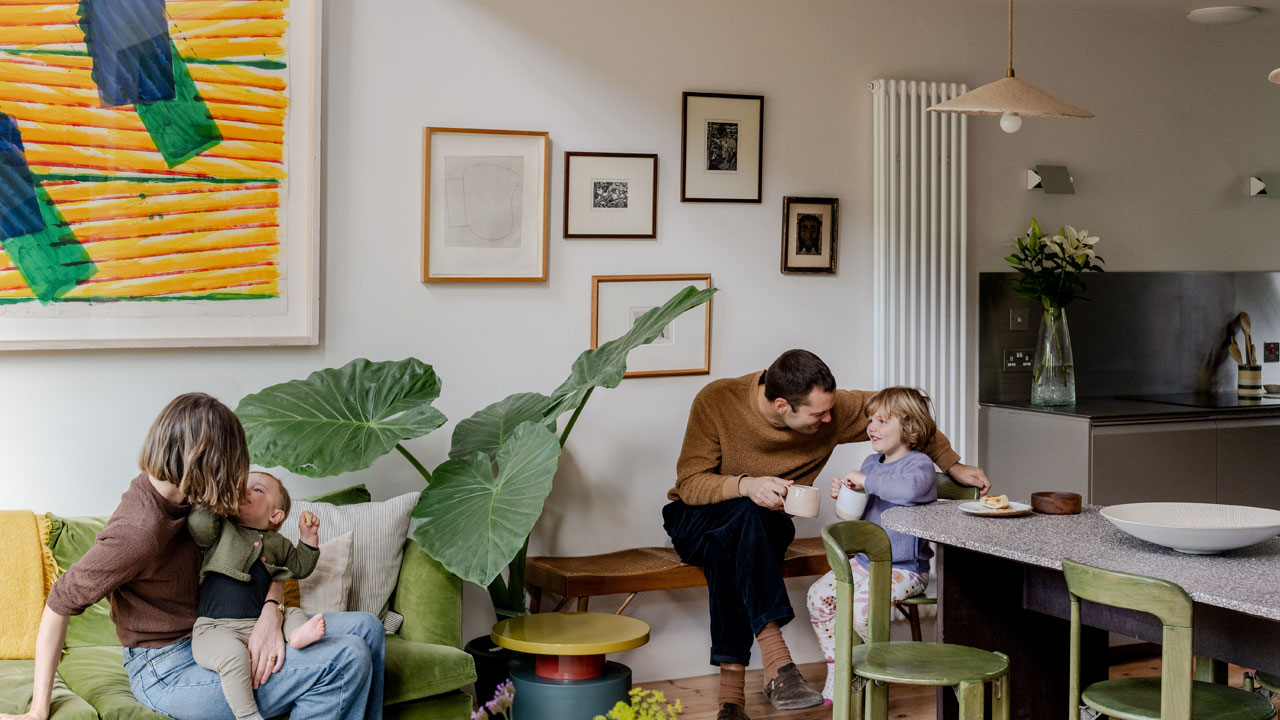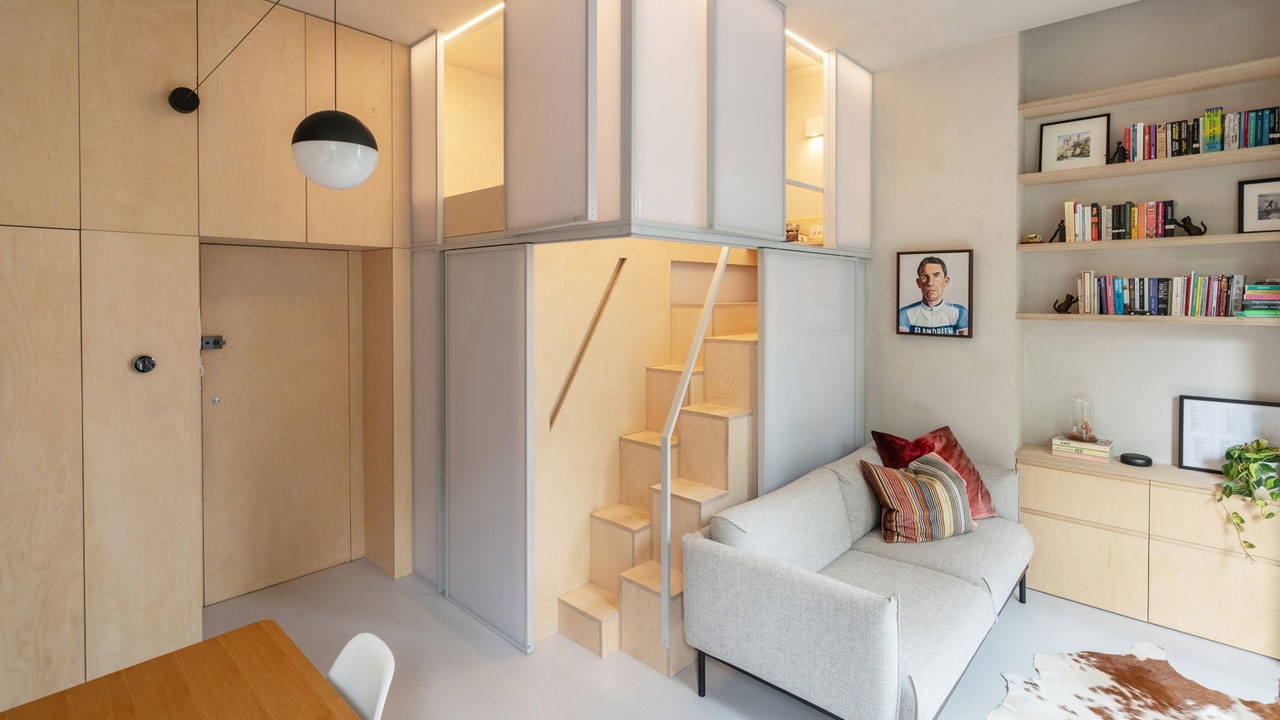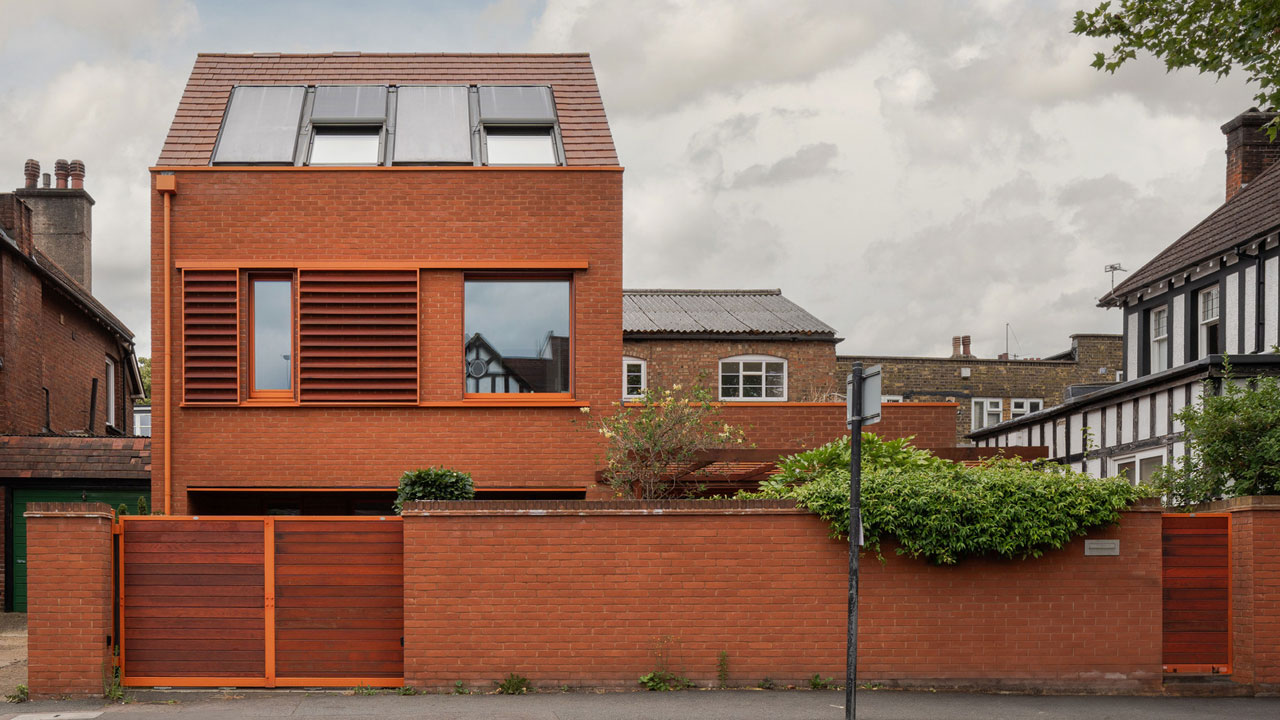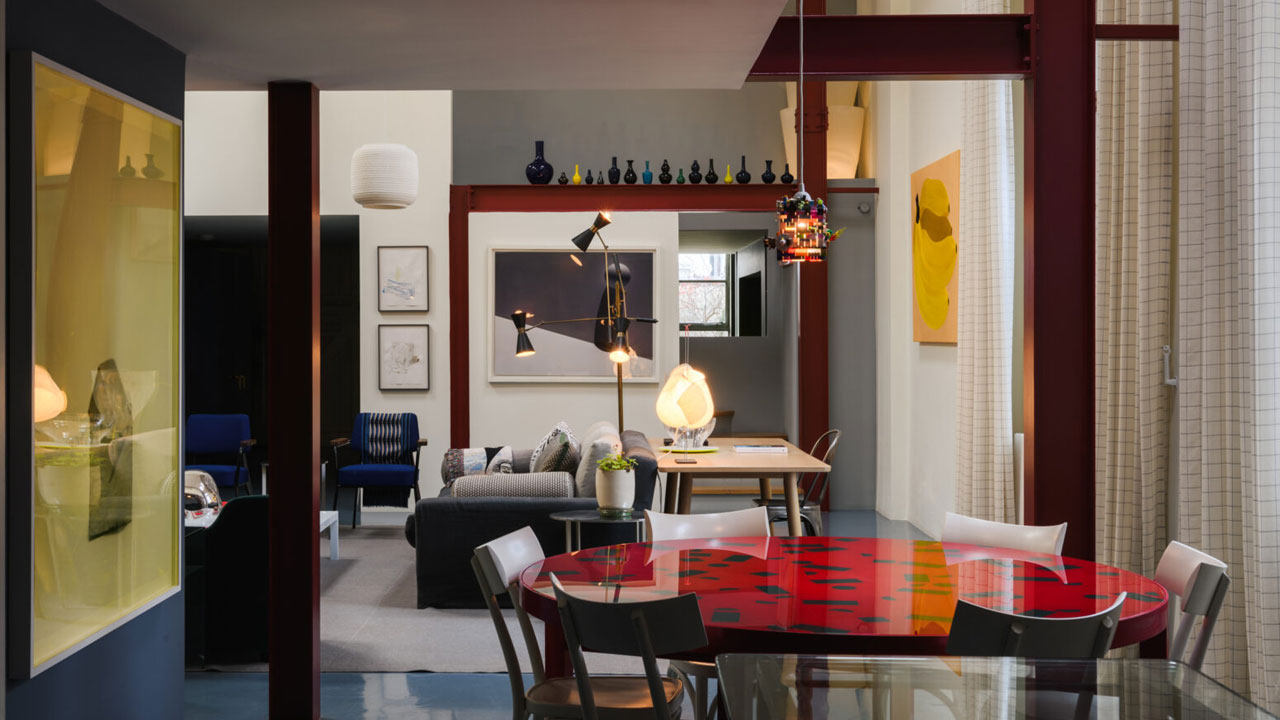Ned Scott is becoming known for statement staircases. One of my most recent clients asked for ‘a Ned stair which I was really thrilled about,” says the architect, who recently founded his own practice, Foils. “I’ve always really enjoyed designing staircases and tried to make a feature out of them in lots of my projects.
His own home in Camberwell, south London, features a particularly sculptural example, wrought in birch-faced plywood and stained a bright primary blue. It’s a bold focal point of the former coach house that Ned and his partner, Alex Allcott, brand director at eBay, have converted into a family home for themselves and their two young children: Sasha, three, and Magnus, nine months.
Ned cut his teeth at London practices We Made That and Bell Phillips, working on predominantly public projects and affordable housing. Today, he divides his time between teaching at University College London and the University of Greenwich; running the new design-led development enterprise, Oddment (“we’ve just bought our first site in Lewisham”); and Foils.
“I really only have capacity to take on about three or four residential projects a year,” says Ned, adding that his home is also a showcase: “a statement of my design tastes and a good starting point for setting up a practice.” From the outside, high, wisteria–laden walls have been augmented with a shiny, corrugated steel gate: a nod to the original timber coach-house gate. Inside, the space has been playfully and unexpectedly reconfigured, combining a soaring double-height space with own-design furniture, eBay finds and colour-blocked marmoleum floors.
Ned Scott: “We moved here from a flat on the fifth floor in the Boundary estate in Shoreditch. It was a flat we loved, so it took a really long time trying to find a house that we were equally excited by … “
Alex Allcott: “We looked at lots of lovely terraced houses, and then Ned would do sketches – and the sketch would always lead to a side return or a loft extension. You could tell that he just wasn’t that excited about it.”
Ned: “It’s challenging to think of interesting, unusual ways to transform conventional terraced houses; you’re quite limited with what you can do because so many things feel fixed.”
Alex: “When we found this place, we weren’t drawn to it in the way that we were with our flat, but the potential in terms of the floor plan was really exciting, because basically it was just a big square …”
Ned: “It gave us a lot of scope to imagine it in quite a radical way. It had been converted into a studio flat and was just very odd. It had stairs that came through the kitchen – which doesn’t meet building regulations – but also some really nice, quirky features that we’ve kept. My favourite is the chimney breast, which is really unusual because it twists as it goes up.”
Alex: “Ned probably did about 30 different permutations of how you could make the space work; we knew we wanted it to be all open and spacious.”
Ned: “We stripped everything out; we only really kept one wall when we were doing the remodel. There’s no back garden – only a little yard – so the house is slightly back to front. We’ve made a very large gesture at the front, taking out a floor to create a double-height void that brings in lots of natural light. It’s a really tall, open space as you come in.
“We wanted to draw people’s attention to the furniture as well. A lot of it we designed, and often made – like the coffee table, which is cast from a corrugated mould; the armchairs; and the dining table [made from a terrazzo off-cut from Diespeker & Co]. I think it makes a home feel much more personal when you design some of the bits of furniture. A lot of the objects are by friends and family, including the art. This plate on the table is my mum’s pottery; some of the paintings are by my dad.”
Alex: “Magnus was born a month after we moved in here, which gave me a lot of time to think about how we wanted to make the space feel. I spent a lot of time on different sites – including eBay, which is where theBruno Rey dining chairs are from, and a Vico Magistretti Selene chair that’s upstairs in Sasha’s room. Overall, we wanted the space to feel modern and clean, but not too neutral. We wanted it to have colour. It started with the staircase.”
Ned: “It’s very different to the ones I’ve done before, which have been much more about trying to allow light through. Here, though, we’ve made a very big, bold, solid element. It’s quite ambitious; it needed to be made in five parts and then built on site.”
Alex: “We were going to stain it green at first, but we settled on blue. I think that the print we have above the sofa accidentally informed some of our decision making …”
Ned: “It’s by an artist called Richard Smith and it’s a really prized possession. When we were trying to decide how deep to make this space I took a measurement of this painting, to make sure it would fit.”
Ned: “When we wake up in the morning, you get a lovely view of the staircase which I always find very satisfying. But then I also love Sasha’s bedroom on the second floor. This is a new storey that didn’t exist before; we were able to reconfigure the house to find two more bedrooms and another bathroom. We put a toilet in under the stairs, too. We had to squeeze the door in, which is why it’s got a half arch.”
Alex: “The space really works for us. It’s very open and you can hear everything, which isn’t a bad thing when you’ve got young children; if Sasha’s rattling around we know what she’s doing. There’s still lots more we’d like to do. As with any house, it’s always evolving.”
Ned: “I’m dying to put a skylight at the top; having light from top to bottom would be really good. We would also like to try to connect the two courtyards; opening up the back more is probably a phase two job somewhere down the line. And there’s the loft …”
Alex: “Everyone’s like, ‘I bet you’re relieved that it’s done and you’ll never do it again.’ But we’re actually already thinking about the next one …”
Ned: “We both really enjoyed the process; it’s so exciting. I think that you can never be fully satisfied; you’ll never have a project where you think, ‘OK, I’m done now, I’m going to stay here forever.’ I think that’s sort of impossible. And so, although we’ve only been here for a year and a half, we’re already interested in selling it and moving on. We would want to find a similarly unusual space. And it would definitely need to be somewhere that is tall enough to have another ‘Ned stair’”.





