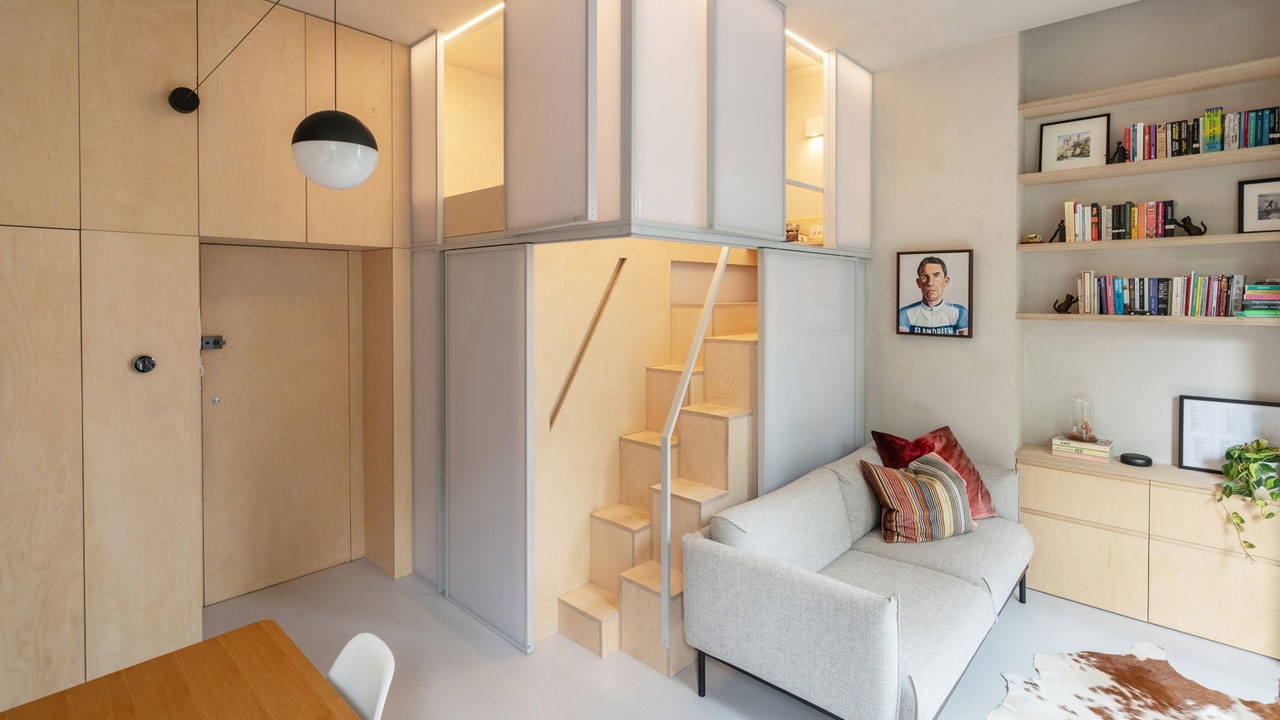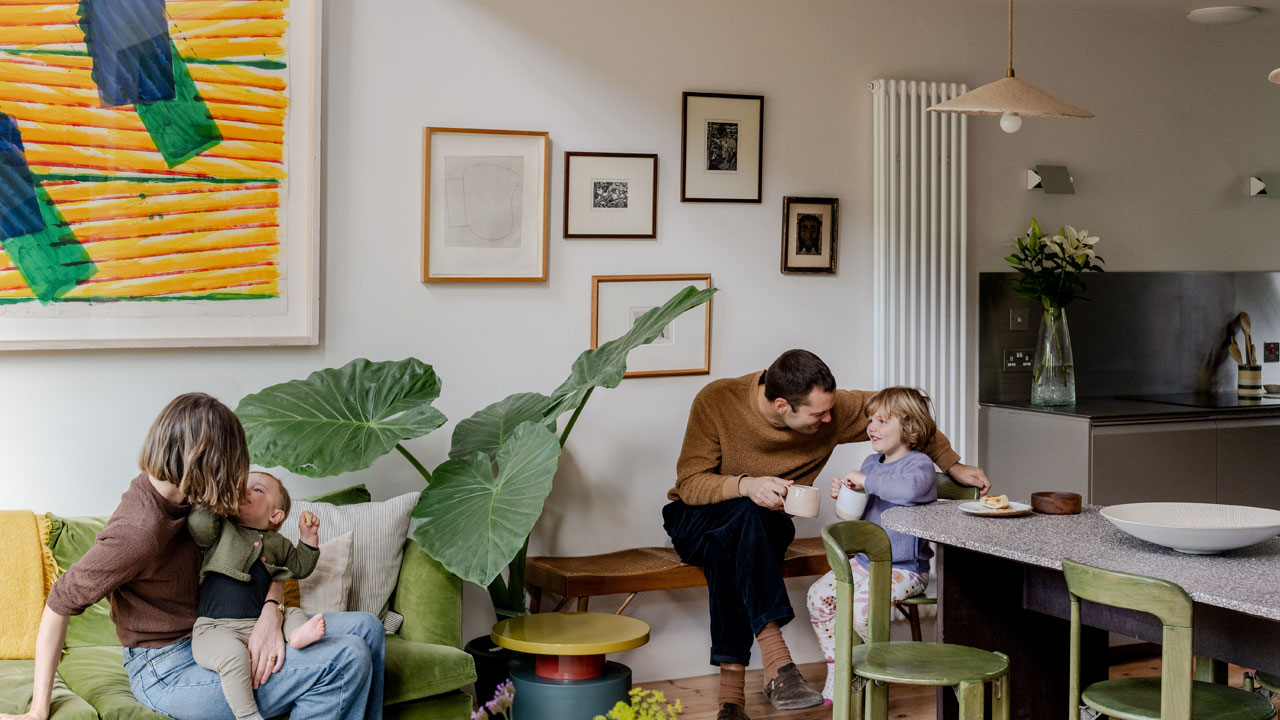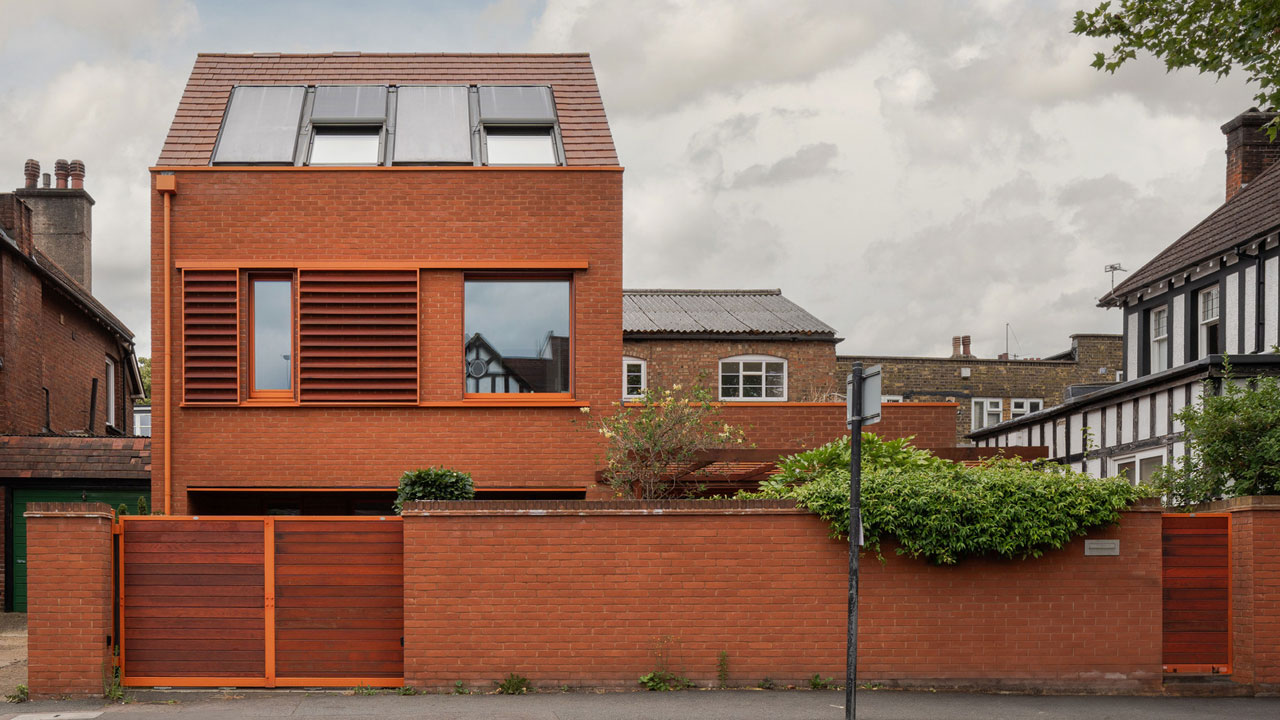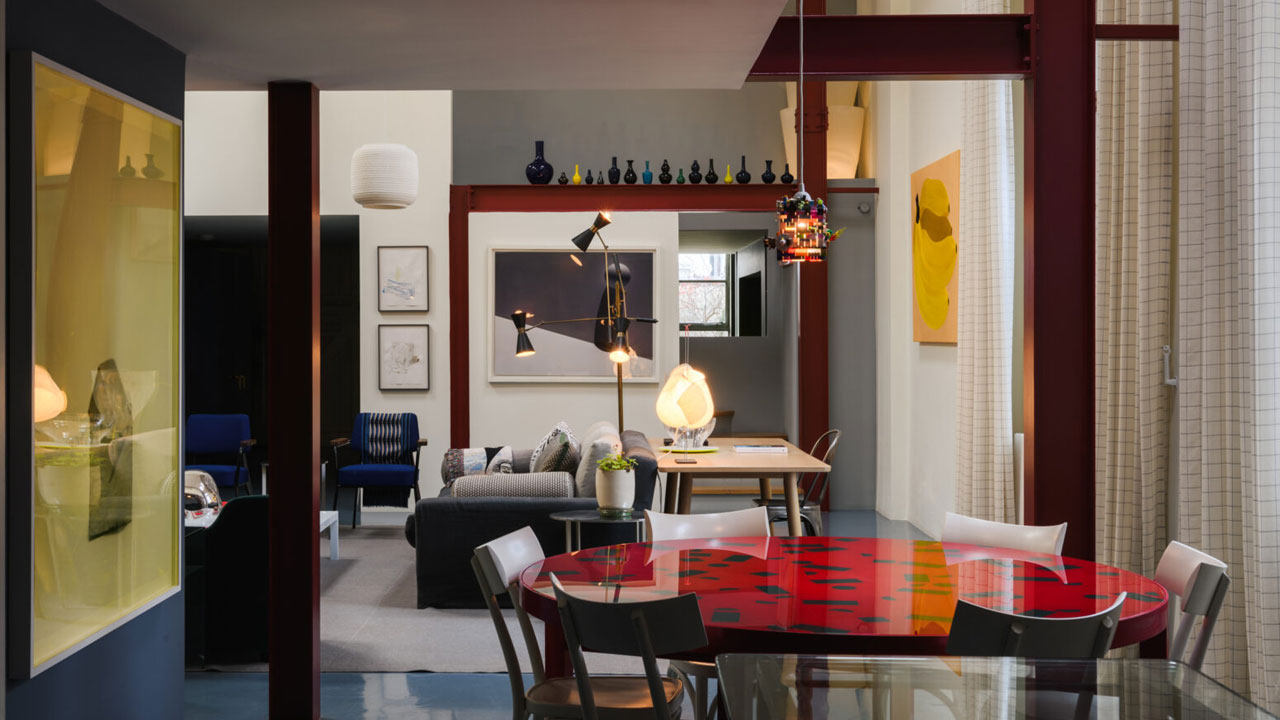“When people visit, you tend to get a ‘Wow! What is this?’” says Raphael from his apartment on the border of Belsize Park and Swiss Cottage in north London. If it seems an outsized reaction to a flat measuring fewer than 30 square metres, best leave any misgivings about small space living at the door. In fact, Raphael rejects the ‘micro-flat’ moniker altogether. “I don’t feel like I’m living in a small place. I feel like I’m living somewhere that’s exactly as it should be.”
It was his parents who took a chance on the once-pokey Victorian one-bed, trusting that architects Proctor & Shaw could coax something more sensible – and satisfying – from the wholly impractical plan. “There was no light whatsoever in the kitchen,” explains Raphael. “Then you’d open the door to the bedroom and realise it was all trapped in there”. The unlikely answer was a raised, Japanese-style sleeping pod that has unlocked the potential here, providing both flexible seclusion and much-needed storage. As the flat comes to market, architect John Proctor takes us through its reinvention.
John Proctor: “We’d worked with the clients on the renovation of their home in Marylebone, which had been a real success. Fast forward to spring 2020 and we get a call to say they were looking at a flat in Belsize Park, which they hoped could be a home for one of their children. They asked us to go and have a look while they decided whether to put in an offer.
“At just under 30 square metres, it was always going to be a tiny apartment – there was never any real possibility of extending it. The thing that struck us was the ceiling height; it was totally underexploited. We thought about how a clever technical execution, paired with quality materials, could create something quite tactile and haptic.
“Good architecture comes from good clients, and they were very good at communicating their high ambitions for the project. The gauntlet that was laid down – this super high-quality studio flat – was backed up with the understanding of what makes good design, so our discussions were always interesting.
“No matter how small, an apartment like this must have a certain quality or a kind of iconic spatial moment which gives you some breathing space. Here, the central premise with the shoji screen sleeping pod came together quickly. It would have been easy to sacrifice the quality of one space for the sake of another, so we wanted to create this enclosure that you could borrow from at key times. It’s cocooning with the aluminium polycarbonate screens closed at night, but during the day you might have friends sitting on the bed chatting to someone below. That was the real secret to the project.
“Then you’ve got to decide: is it a double or a king-sized bed? Because those sorts of decisions matter in a project where every 10 centimetres needs to be accounted for. We tried to make use of every nook and cranny. For example, there’s a large cabinet in the bathroom, which is built into part of the wall so when you walk into the room, you don’t even realise it’s there. We filled nooks next to the chimney breast with shelving and built space-saving ‘hit and miss’ stairs up to the pod, which has bedside lighting and concealed LEDs.
“The apartment delivers the same qualitative experience as a normal one-bed would: it’s got a generous birch ply kitchen, a double bed, a walk-in wardrobe and shower. Height, light, a nice outlook – it’s all here. This project has effectively honed our whole philosophy on space. Part of the brief was about delivering a sense of real luxury, and we’ve got this lovely bay window, natural materials, 3.4-metre-high ceilings – it feels incredibly generous.
“As architects we love clients who are prepared to embrace this sense of discipline in the way we live. That’s really all small space living requires – having a bit more discipline in your life. The politics of small space living is important and relevant, because it’s a sustainable model. It’s live-with-less, really: build with fewer materials, use less energy, less technology. We aren’t putting this project forward as some kind of solution to the housing crisis, but I think it engages with that debate in quite an interesting way. It’s a cracker, basically.”





