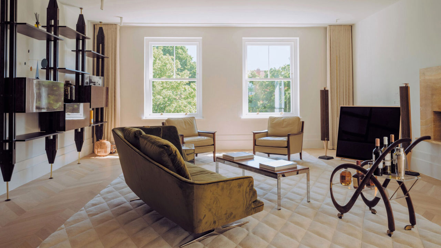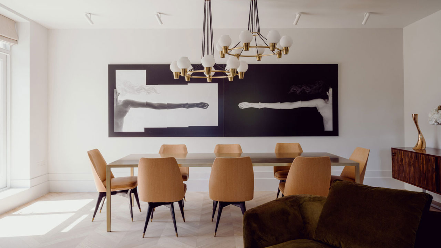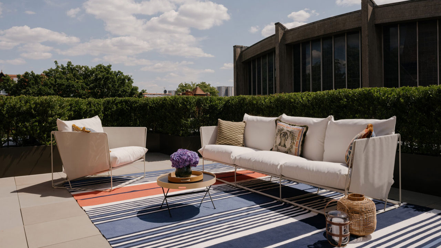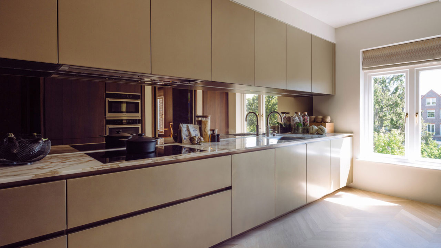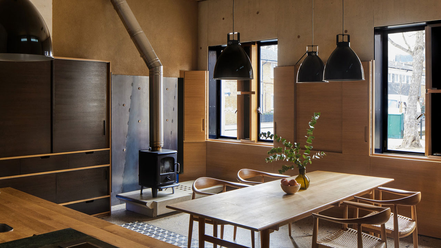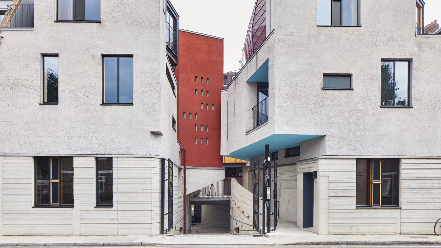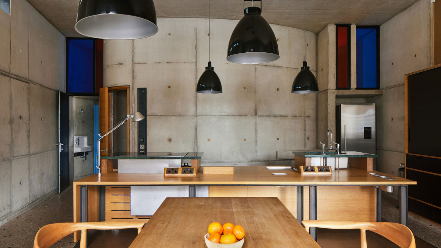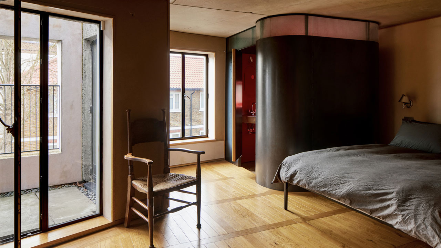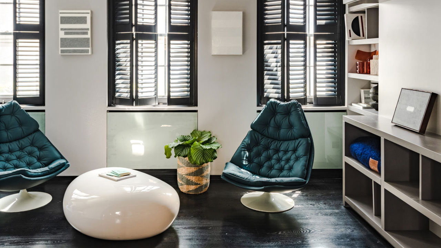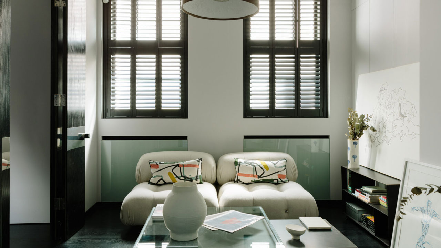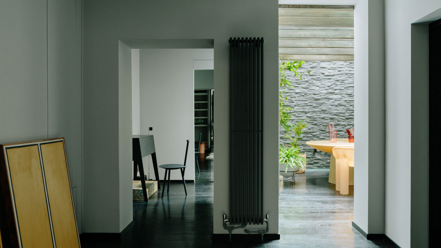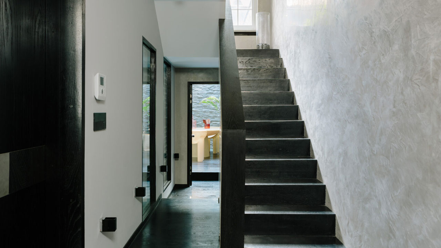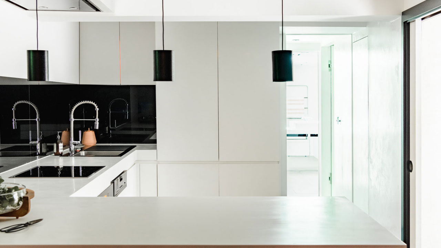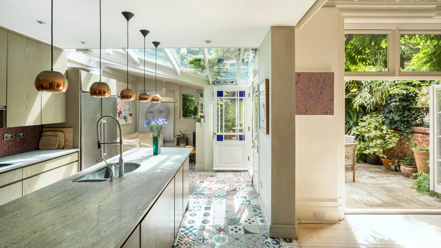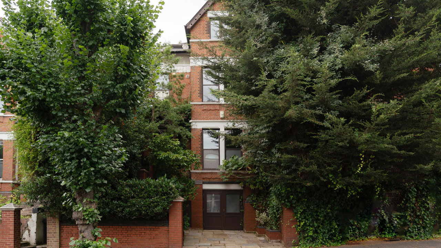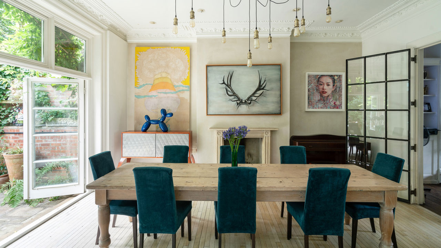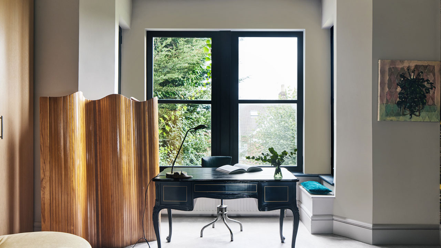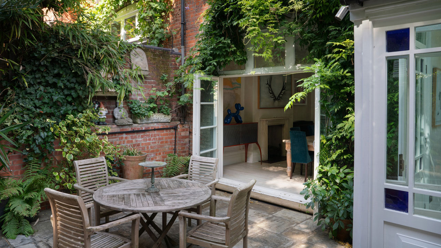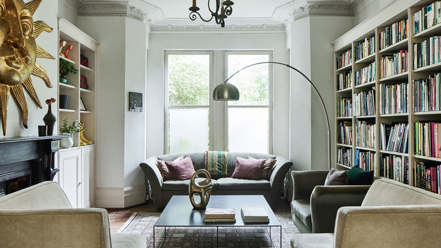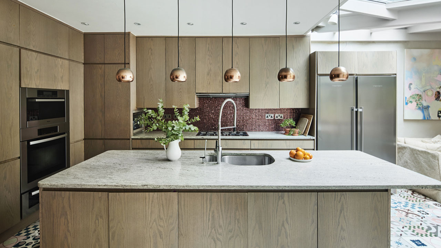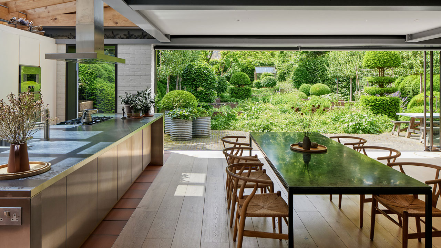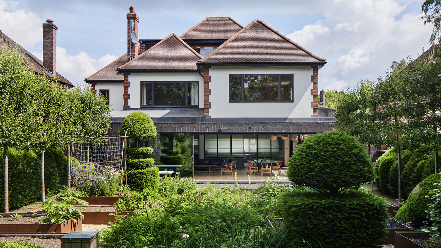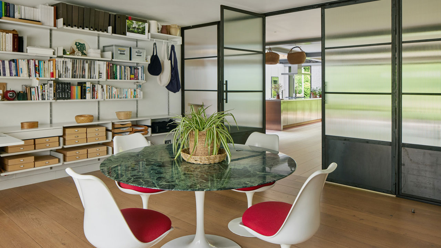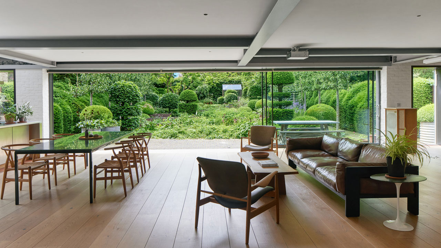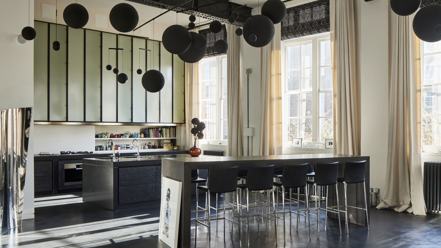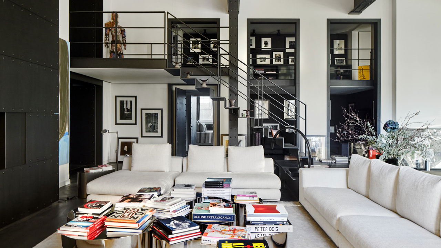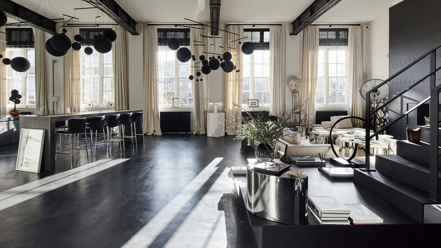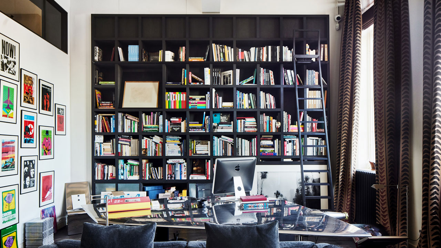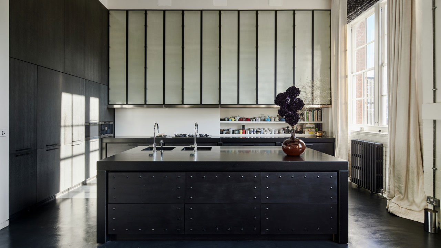 Maresfield Gardens II London NW3
Maresfield Gardens II London NW3
2 Bedroom Apartment Maresfield Gardens II, London
Price: £ 3,250,000
 2
2  2
2  1
1  1700
1700 “A pair of high sash windows within the bay look onto the foliage of the tree-lined avenue”
A Victorian villa on Hampstead’s coveted Maresfield Gardens is the setting of this exceptional apartment, one of six beautiful homes in a recently completed development by architectural designers Pinzauer. This particular apartment unfurls over almost 1,700 sq ft, with two large bedrooms and an enormous south-facing terrace. It combines a rich palette of materials with unfaltering attention to detail, brilliantly considered spatial design and sublime injections of light throughout.
The Building
The development lies within the Fitzjohns/Netherhall Conservation Area and is situated next to and overlooking the 1960s-era St Thomas More Church. The building itself was built c.1870 as a large detached house on an unusually broad plot. The façade follows the model found in the grand villas of Fitzjohn’s Avenue, with a projecting square bay and the red brick characteristic of the area.
The Tour
The building is approached from Maresfield Gardens and is set far back from the quiet residential street, behind a front garden of Corten-framed beds and exquisite planting. Steps ascend to the raised ground foyer of the communal entrance.
The apartment is located on the second floor and is accessed by stairs or via a keyed lift that opens directly to each of the apartments on the upper levels. The leather-lined elevator opens through brass-clad doors, leading west to the bedrooms and east to the receptions and living spaces.
Engineered oak in a light chevron pattern extends through much of the apartment, with underfloor heating present throughout. The hallway turns right toward the breakfast room, with one of two entry points to the kitchen on the left. Dark wood panelling clads the walls from the entrance through to this intimate extension of the kitchen, where bespoke joinery forms partitioning bookshelves and two sets of casement windows pour changing light into the space throughout the day.
The kitchen is positioned to the left of the plan and is cleverly arranged in an L-shape, allowing the bulk of storage to exist in one length, with pale yellow Carrara marble worktops set against a smoked mirror backsplash in the working portion. The kitchen is by Boffi and contains appliances by Gaggenau and Miele and is lit by a single window at the far end.
Beyond the breakfast room lies the reception, a sprawling open room with a living space under two sash windows at one end and a raised fireplace with a stunning travertine surround. At the other end is a dining space with French doors that open onto a substantial terrace.
The two bedrooms are positioned at the front of the building on the opposite side of the hallway. Entry to the larger of the bedrooms is through an intriguing curved walkway. A bank of built-in joinery lines one wall, and a pair of high sash windows within the bay look onto the foliage of the tree-lined avenue. An en suite shower room is set to the right upon entry.
The principal bedroom is also filled with light from two sash windows and benefits from built-in joinery along one wall as well as a dressing space to the rear. At the far end of the room, double doors open to the bathroom, which incorporates a separate shower, bath and double sinks. Both bathrooms are clad in Arabascata marble from Salvatori and have brass fixtures by Vola.
All apartments in the development have been acoustically treated and are equipped with Crestron and Lutron Smart Home technology, and all are fully air-conditioned. They are also wired for electric blinds and curtains, remote monitoring and AV.
Outdoor Space
From the dining area in the main reception, glazed double doors open onto the paved terrace, which benefits from uninterrupted southern and westerly aspects. A perimeter of box hedging enhances the already existing privacy, and views across to the high-level glazing of St Thomas More church can be enjoyed.
The Area
Maresfield Gardens is a quiet residential street, well-situated for access to the shops, restaurants and Underground station in Hampstead Village, as well as the open spaces of Hampstead Heath. The shops and cafés on England’s Lane are within easy reach, as are the delights of Primrose Hill and the beautiful Regent’s Park to the south.
Many of London’s best independent schools are within a short walk of the house, including The Hall, St Antony’s, South Hampstead, St Christopher’s, Trevor Roberts and Sarum Hall.
Within five minutes’ walk are Finchley Road Underground Station (Jubilee & Metropolitan Lines), Hampstead (Northern Line) and Finchley Road & Frognal London Overground Station.
- Bathtub
- Car Parking
- CCTV Monitoring
- Extra Storage Area
- Garden
- Kitchen & Dining
- Laundry
- Living Room
- Lounge
- Outdoor Details
- Reception
Address: Maresfield Gardens II London NW3
Country: United Kingdom
Are you Interested?
We'll try to accommodate you and your busy schedule using this simple form.
Get in Touch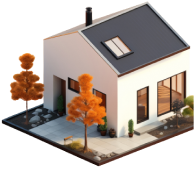
Similar Properties
Get in touch
Have a question regarding the property? feel free to contact us for free consultation.

